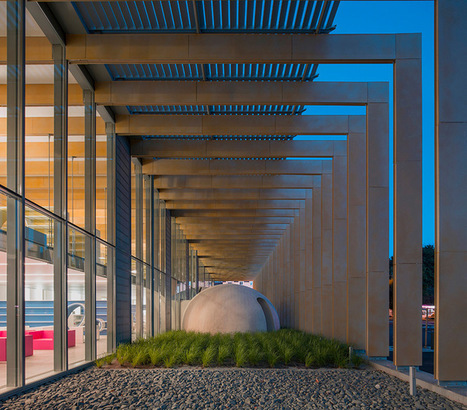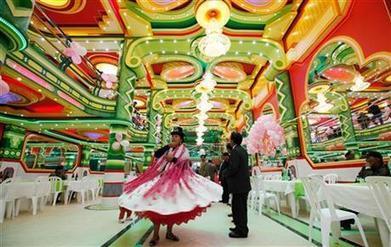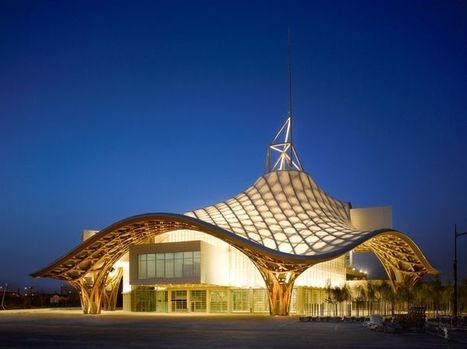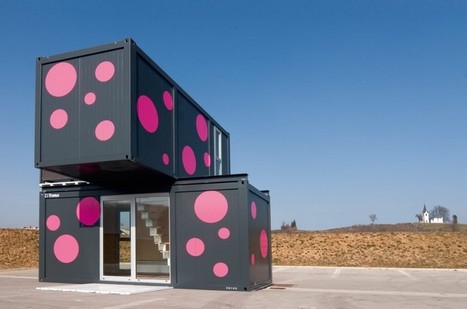 Your new post is loading...
 Your new post is loading...
San Francisco–based Aidlin Darling Design crafted the program of this private spa retreat, located in the mountains of Sonoma, Calif., to serve as a place of respite, with the structure sited within a grove of oak, manzanita and madrone trees, close enough to the main house so as to be convenient, but far enough to ensure privacy on the 10-acre site. The entry is situated behind two curving earthen walls that make the approach somewhat like moving through a concrete Richard Serra sculpture. Inside, the 1,802-square-foot structure includes a yoga and meditation studio, a steam room, changing rooms, and a refreshment bar. The spaces are organized on a wood deck surface that projects out over the landscape to the northeast and southeast to provide a private sundeck, which is shaded by a slatted canopy. Retractable glass walls open the interior spaces to the outdoors.
Via Lauren Moss
By 2025, Abu Dhabi’s Masdar City (planned by Foster and Partners) will have 50,000 inhabitants and be the world’s first zero-carbon community. Sheppard Robson’s latest addition to the plan, Siemens Middle East Headquarters, is one of the project’s most sustainable buildings to date – realised at a cost of a conventional office The optimisation of the office’s interior – being wholly column-free, divisible into 32 separate offices and punctured with shaded light-wells, as well as highly efficient use of building materials – meant that more budget could be allocated to the much-needed, high-performance envelope. Furthermore, it is hoped that the spatial flexibility of the interior will expand the building’s functional lifespan. This results in the use of highly insulating, airtight façade and aluminium fins that block out direct sunlight.
Via Lauren Moss
Marcel Sembat High School in Sotteville-lès-Rouen, France by Archi5 is an example of how architecture uses technology in surprising ways. Part of a larger rehabilitation of the high school, the new workshop building features a series of linear bars, each with a sloped green roof. Small patios between these volumes open to create skylights, with daylight entering through large windows created by the offset of the linear volumes, illuminating the large workshops. The environmental technology in the building is mostly passive. Located on a site between a park and the city with a large, the north-facing facade opens up to city views, while the southern side has smaller windows shaded by overhangs. The difference between the two heights creates the shape of the building, while the green roof helps deflect wind and creates a low-maintenance green plaza.
Via Lauren Moss
The world is ready for an even fresher catchphrase than “net zero” buildings (NZB) to describe environmentally friendly buildings. Say hello to Norway's Powerhouse Kjørbo,the world’s first “energy positive building" (EPB) or “net positive" building. Originally an ordinary office building from the 1980s, the adaptive reuse project represents a collaboration between Snøhetta, construction company Skanska, environmental organization Zero, aluminum supplier Hydro, and property management company Entra Eindom.
Via Lauren Moss
Paris-based office Opus 5 architectes has completed a ‘media library’ located in western France. The building is oriented in three directions, presenting different views of the structure to the surrounding area. forming a retreat away from the city, the center offers a peaceful and tranquil environment where guests can read privately or engage in collaborative work...
Via Lauren Moss
Seven concrete fins provide a green roof that collects rainwater at this new engineering facility for a wastewater treatment plant in Portland, Oregon. The new single-storey building was oriented along the path of the sun featuring seven folded cast-in-place concrete roof forms that channel storm water sustainably through the eco-roof. The storm water then drains along the berms into a visible storm water collection system leading back to the Columbia Slough. As an intentional demonstration, the building and its immediate landscape employ signage and educational elements to celebrate the Columbia Slough ecosystem where the project is located as well as share information about the regional watershed. Inspired by the native landscape and its industrial past, the building is an elegant combination of landform, indigenous planting, formal geometry, and durable construction systems that support staff and the public interface.
Via Lauren Moss
Built with recycled and local materials, this floating school is a prototype that could be built in other flood-prone areas. Designed by NLÉ, a firm founded by Nigerian-born architect Kunlé Adeyemi, the Makoko Floating School is a prototype that could be applied to other areas in Africa that face infrastructural and social challenges due to climate change. More at the link.
Via Lauren Moss, association concert urbain, Mike Busarello's Digital Storybooks
The phrase "off the grid" is quite literal: It means these buildings are not connected to the power grid or sewer systems. There is no need for trash collection and removal, and building materials are often harvested locally—making it beneficial for the environment and your wallet. Off-the-grid architecture originally had mixed connotations, but off-the-grid living has moved beyond the typical remote shack with no lighting systems. New chemical-free stains and finishes transform reclaimed wood into rich materials for façades, while sustained rammed-earth and recycled steel lend a certain rugged appeal. It has also allowed architects to be more inventive in terms of space, creating structures that provide the privacy of typical homes—without the carbon footprint. The future of off-the-grid looks promising—perhaps in 2014 we'll see the trend implemented in pre-existing structures in urban areas. Until then, check out the best (and most sustainable) off-the-grid buildings from 2013...
Via Lauren Moss, Ursula O'Reilly Traynor
|
Zaha Hadid has completed a building for the American University of Beirut, which cantilevers out over a public courtyard and a series of elevated pathways. The IFI's design builds upon the institute's mission as a catalyst and connector between AUB, researchers and the global community. Routes, views and links within the campus converge to define the IFI as a three-dimensional intersection; a space for university's students, fellows and visitors to meet, connect and engage with each other and the wider world. The building takes full advantage of the region's tradition and expertise of working with in-situ concrete. Passive design measures, high efficiency active systems and recycled water technologies minimize the building's impact on the local and wider environment.
More at the link...
Via Lauren Moss
"Brash, baroque and steeped in native Andean symbols, the mini-mansions are a striking sight on the caked-dirt streets of El Alto, the inexorably expanding sister city of Bolivia's capital."
Shigeru Ban says that in designing the idiosyncratic new construction, he was inspired by the “architecture” of traditional Chinese hats woven from rice straw. The offices, with their large, smooth windows, were accommodated in the angular transoms of Centre Pompidou in Metz, and appear to have been pushed into the hat. These white cubes were highlighted by the flatness of the Alucobond® elements in pure white. The new 10,000- square metre centre for the arts in north eastern France does not exhibit any collection of its own but makes use of works stored at the Paris centre, which, with more than 65,000 works, owns the largest collection of contemporary and modern art in Europe.
Via Lauren Moss
Shigeru Ban’s inventive yet frugal Nomadic Museum berths on the Santa Monica beachfront
For the past 14 years, Gregory Colbert has been filming the interaction of animals and humans around the world, creating images of great beauty. In 2002, he mounted an exhibition, Ashes and Snow, in the Corderia of the Venice Arsenal e. and invited Shigeru Ban to design a prefabricated gallery in which this show could be displayed in varied locations. Naturalist and architect shared a concern to make the building environmentally sensitive, and for Ban it was a challenge to recycle commonplace materials on a heroic scale.
Via Lauren Moss
Some very lucky citizens of Montpellier, France will have the opportunity to live in a striking tree-inspired high-rise dubbed the “Arbre Blanc,” or “White Tree.” A collaboration between architect Sou Fujimoto, Manal Rachdi Oxo Architects, and Nicolas Laisné Associés, the Arbre Blanc mirrors natural growth patterns in an incredible example of intelligent architecture and design...
Via Lauren Moss
With a little bit of imagination (and a lot work), some talented architects have succeeded in designing dwellings made of shipping containers, ranging from off-the-grid guest homes to full time single family homes.
Shipping Container homes have their pros and cons: they are durable and eco-friendly, usually more cost-effective to build than conventional construction, and pre-fab modules can be easily transported by truck. But they also must be well insulated and sealed, as the steel conducts heat and can easily rust.
Here are 22 of the best modern shipping container houses built around the world to consider...
Via Lauren Moss
Greek Reporter Greece to Restore Ancient Sparta City Theater Greek Reporter Ancient Sparta City Theater After centuries of neglect, another important classical Greek monument, the theater of the city of Sparta, will be restored to its ancient...
Via Jim Sharp, Todd Southcombe
|



 Your new post is loading...
Your new post is loading...



































